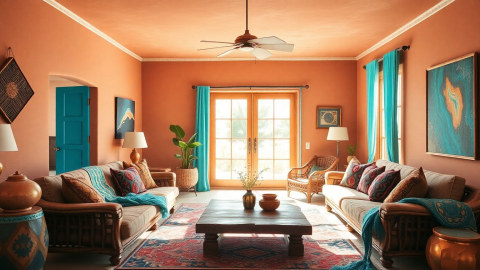Maximizing Style and Function in Small Room Design: Expert Tips for Compact Living
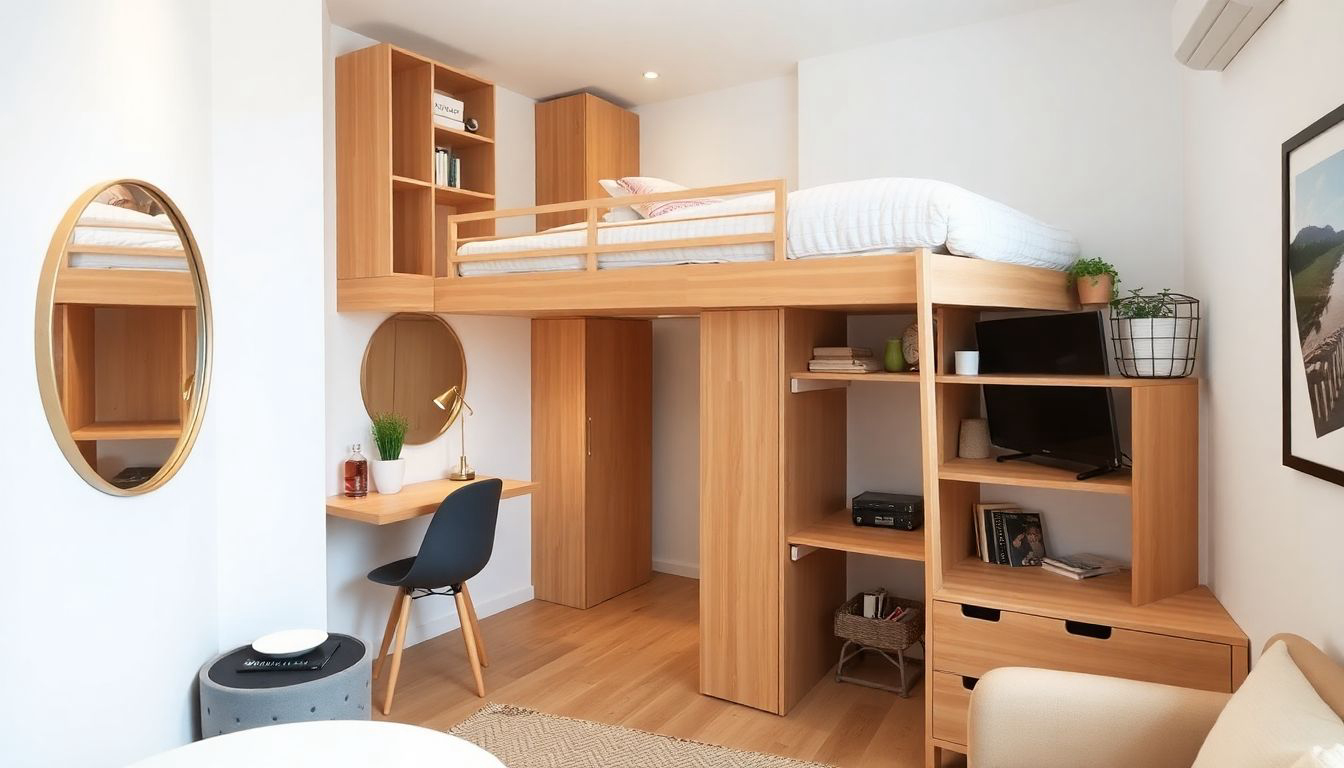
Living in a studio apartment presents unique challenges, regardless of the floor plan's size. With just one open room to work with, creating distinct living zones while contending with limited space can seem daunting. However, a survey of 20 studio apartments reveals that with clever design strategies, even the tiniest spaces can be transformed into stylish, functional homes.
Interior designer Irene Gunter emphasizes the importance of thoughtful layouts: "When deciding on a small living room layout, it's important to think about what the focal point of the room will be. I try to avoid making the television the main focus, and instead, arrange the furniture so that whoever is sitting there can enjoy a stunning view or a beautiful wall of joinery." This approach sets the tone for maximizing both aesthetics and functionality in compact spaces.
Embracing Multifunctionality: The Key to Small Space Success
In the world of small room design, multifunctionality reigns supreme. Designer Kacy Ellis notes, "Counterintuitively, we believe that a small space does not require small furniture exclusively." This insight challenges the common misconception that tiny rooms need tiny furniture. Instead, the focus should be on selecting pieces that serve multiple purposes and maximize the available space.
One standout example of this principle in action is the As if From Nowhere range by Orla Reynolds Studio. This innovative design features a bookcase that conceals a table and four chairs, perfect for homes where a permanent dining table is impractical. The units arrive fully assembled, allowing users to simply slide out the chairs and tables when needed, without any construction required.
Another clever solution for small spaces is the use of extending console tables. These versatile pieces can transform from slim console tables that seat one at most to long dining tables accommodating twelve or more guests. The Mobili Fiver extendable console table, for instance, can grow up to 305cm, offering incredible flexibility for entertaining in tight quarters.
Built-in storage options also play a crucial role in maximizing space efficiency. Irene Gunter suggests, "A built-in bookcase is a great option for a small living room because it can be customized to fit the exact dimensions of the space. This means that it can maximize storage while taking up minimal floor space." Such custom solutions not only provide ample storage but also contribute to a cohesive and polished look in the room.
Creating Visual Space: Optical Illusions and Smart Design Choices
When it comes to making a small room feel larger, the power of visual tricks cannot be underestimated. Designer Julia King advises, "Scale is always important. Instead of filling a small room with tiny furniture, go for a bigger sofa to visually make the room appear larger." This counterintuitive approach actually helps to create a sense of proportion and prevents the space from feeling cluttered with too many small items.
The strategic use of mirrors is another time-tested technique for enhancing the perception of space. A well-placed mirror can appear to almost double the size of a room. Hanging a mirror opposite a window or doorway maximizes this effect, reflecting light and creating the illusion of depth. Some designers even suggest covering an entire wall with mirrors, particularly effective in small bathrooms.
Lighting also plays a crucial role in opening up a small space. Julia King recommends, "Having lighting at a lower level, such as table lamps and floor lamps, is important to be able to set the mood for a space." This approach not only adds visual interest but also creates layers of light that can make a room feel more spacious and inviting.
Color choice is another critical factor in small room design. Leanne Ford suggests, "My biggest piece of advice to simplify a small living room is to stick to a neutral color story." Light colors, particularly whites and off-whites, can help bounce light around the room, creating a brighter and more open feel. However, this doesn't mean small spaces have to be devoid of color. Ford adds, "I believe pops of color will come into your space naturally, with the things you love."
Maximizing Vertical Space: The Overlooked Dimension
In small rooms, every inch counts, including the often-underutilized vertical space. Clever designers are finding innovative ways to make the most of wall and ceiling height to expand living areas and storage options.
One striking example of this approach is seen in Christine Leahy's 350-square-foot Brooklyn studio apartment. Collaborating with a friend, Leahy installed a lofted bed with a working desk underneath. This ingenious solution not only adds significant storage space but also effectively doubles the usable floor area of the tiny apartment.
Vertical storage solutions can take many forms, from floor-to-ceiling bookshelves to hanging organizers. In Kim White's 296-square-foot Brooklyn studio, IKEA cabinets were installed up to the ceiling to store kitchenware and less frequently used items. This approach maximizes storage capacity while maintaining a clean, uncluttered look.
Even furniture can be designed to take advantage of vertical space. The Vox Spot extending dining table, for example, not only grows to three different sizes but also features a clever storage cubby hole, ideal for storing condiments, cutlery, or even a vase of flowers. This type of multifunctional, space-saving furniture is invaluable in small living areas.
Embracing Flexibility: Adaptable Spaces for Modern Living
The key to successful small room design lies in creating spaces that can adapt to different needs throughout the day. This flexibility is especially crucial in studio apartments where a single room must serve multiple functions.
One innovative approach to achieving this flexibility is the use of movable partitions or room dividers. In Emily Edelman's 525-square-foot Brooklyn studio, a simple yet effective solution was implemented: "My favorite element of my apartment is one of both form and function: a graphically bold and simple window frame cut from a sheet of matte plastic material," Edelman explains. "It visually separates my bed area from the living room area of the studio apartment, and it loosely mimics the real casement windows of the apartment."
Furniture that can be easily moved or transformed is another essential element of flexible small space design. Folding chairs that can be hung as wall art when not in use, like the Fläpps folding chairs from Ambivalenz, offer a creative solution to the seating dilemma in tight quarters. These chairs serve a dual purpose, providing necessary seating when needed and contributing to the room's decor when stored.
Technology can also play a role in creating adaptable spaces. The Samsung Frame TV, for instance, transforms from a functional television to a piece of art when not in use, allowing small living rooms to maintain a stylish appearance without being dominated by a large black screen.
Ultimately, the success of small room design lies in thoughtful planning and a willingness to think outside the box. By embracing multifunctionality, creating visual space, maximizing vertical dimensions, and prioritizing flexibility, even the tiniest of rooms can become comfortable, stylish, and highly functional living spaces. As more people opt for compact urban living, these design principles will continue to evolve, offering innovative solutions for the challenges of small space living.
References
"These 20 Studio Apartment Layouts Are the Blueprint for Small-Space Living" by Adrienne Breaux; Cullen Ormond (Apartment Therapy) - Link
"How to simplify a small living room – 10 designer approved tips for instantly more calming decor" by Hebe Hatton (Livingetc) - Link
"When Designing a Small Space, Keep These Principles in Mind" by Kimberley Mok (Treehugger) - Link
More Articles
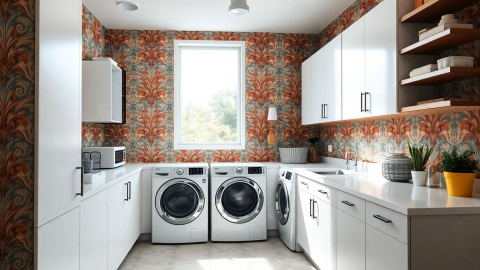
Transforming Your Laundry Room: Design Ideas for Style and Functionality

Tuscan Interior Design: Bringing the Warmth of Italy into Your Home
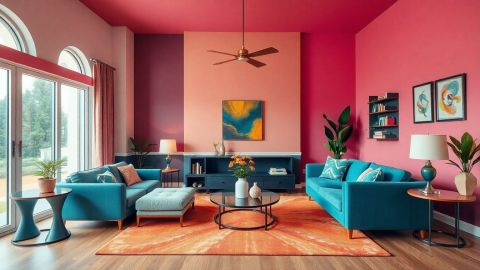
Howzy to Get Into Interior Design: A Comprehensive Guide to Launching Your Creative Career Title
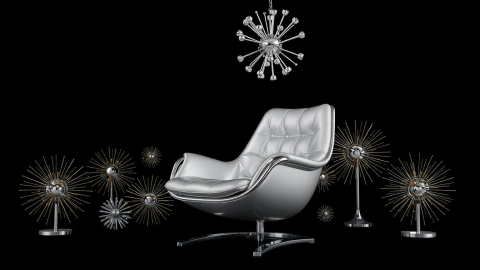
Space Age Interior Design: Where Retrofuturism Meets Domestic Bliss
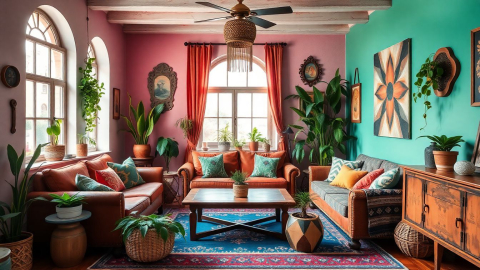
Embracing the Boho Spirit: A Comprehensive Guide to Bohemian Interior Design
